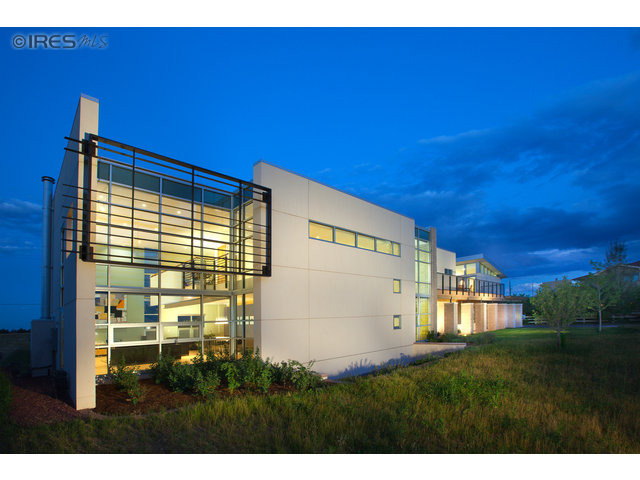
Stunning setting and design set the stage for this Modern Architectural Masterpiece. Featured on the cover of Modern in Denver magazine the homes design parallels the beauty of the surrounding views and open space. The rectilinear block forms tie together yet separate public and private residential elements via a bridge. Utmost attention to energy efficient design & interior air quality.
Design Features: Eat-in Kitchen, Separate Dining Room, Cathedral/Vaulted Ceilings, Open Floor Plan, Stain/Natural Trim, Walk-in Closet, Loft, Washer/Dryer Hookups, Skylights, Wood Floors, Kitchen Island
Basement Foundation: Full Basement, Unfinished Basement, Daylight Basement
Location Description: Cul-De-Sac
Inclusions: Window Coverings, Gas Range/Oven, Dishwasher, Refrigerator, Clothes Washer, Clothes Dryer, Microwave, Central Vacuum, Garage Door Opener, Disposal, Smoke Alarm(s)
Common Amenities: Sauna
Outdoor Features: Lawn Sprinkler System, Balcony, Patio, Deck, Oversized Garage
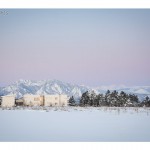
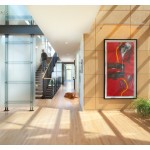
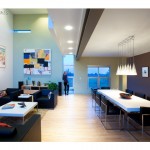
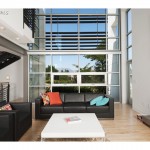
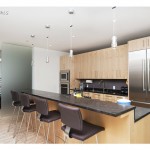
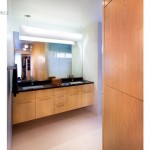
Speak Your Mind
You must be logged in to post a comment.